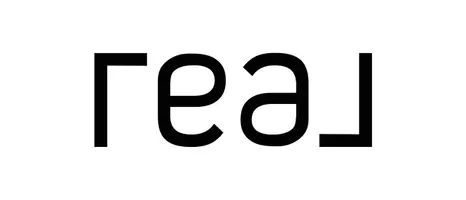27490 SW 138th Path Homestead, FL 33032
4 Beds
3 Baths
2,028 SqFt
OPEN HOUSE
Sat May 03, 11:00am - 1:00pm
UPDATED:
Key Details
Property Type Townhouse
Sub Type Townhouse
Listing Status Active
Purchase Type For Sale
Square Footage 2,028 sqft
Price per Sqft $221
Subdivision Riverside At Bisc Natl Pk
MLS Listing ID A11791951
Style Split Level
Bedrooms 4
Full Baths 2
Half Baths 1
Construction Status Resale
HOA Fees $208/mo
HOA Y/N Yes
Min Days of Lease 270
Leases Per Year 1
Year Built 2005
Annual Tax Amount $3,474
Tax Year 2024
Property Sub-Type Townhouse
Property Description
Location
State FL
County Miami-dade
Community Riverside At Bisc Natl Pk
Area 69
Interior
Interior Features Dining Area, Separate/Formal Dining Room, Dual Sinks, Eat-in Kitchen, First Floor Entry, Living/Dining Room, Main Living Area Entry Level, Pantry, Upper Level Primary, Walk-In Closet(s)
Heating Central
Cooling Central Air
Flooring Ceramic Tile, Laminate
Furnishings Unfurnished
Window Features Blinds
Appliance Dryer, Electric Range, Electric Water Heater, Microwave, Refrigerator, Washer
Laundry In Garage
Exterior
Exterior Feature Fence, Patio, Storm/Security Shutters
Parking Features Attached
Garage Spaces 1.0
Carport Spaces 2
Pool Association
Amenities Available Clubhouse, Playground, Pool
Waterfront Description Canal Front
View Y/N Yes
View Canal
Porch Patio
Garage Yes
Private Pool Yes
Building
Architectural Style Split Level
Level or Stories Multi/Split
Structure Type Block
Construction Status Resale
Schools
Elementary Schools Chapman; W.
Middle Schools Redland
High Schools Homestead
Others
Pets Allowed Conditional, Yes
HOA Fee Include Common Areas,Pool(s),Trash
Senior Community Yes
Tax ID 30-69-34-020-0880
Security Features Key Card Entry,Phone Entry,Security Guard,Smoke Detector(s)
Acceptable Financing Cash, Conventional, FHA, VA Loan
Listing Terms Cash, Conventional, FHA, VA Loan
Special Listing Condition Listed As-Is
Pets Allowed Conditional, Yes
Virtual Tour https://www.zillow.com/view-imx/aa384b8f-07e4-46e5-b84f-54033a63f020?setAttribution=mls&wl=true&initialViewType=pano





