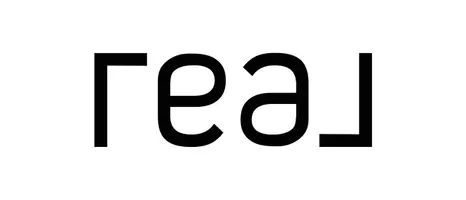12500 SW 5th Ct #112M Pembroke Pines, FL 33027
1 Bed
2 Baths
1,045 SqFt
UPDATED:
Key Details
Property Type Condo
Sub Type Condominium
Listing Status Active
Purchase Type For Sale
Square Footage 1,045 sqft
Price per Sqft $177
Subdivision Buckingham East At Centur
MLS Listing ID A11822464
Bedrooms 1
Full Baths 1
Half Baths 1
Construction Status Resale
HOA Fees $455/mo
HOA Y/N Yes
Year Built 1987
Annual Tax Amount $3,209
Tax Year 2024
Property Sub-Type Condominium
Property Description
This charming first-floor unit offers a serene garden view, providing a sense of comfort and a peaceful atmosphere—perfect for enjoying the tranquility and security this community offers.
The unit features ceramic flooring throughout, a washer and dryer purchased just 2 years ago, and a brand-new A/C unit installed in 2025.Resort-style amenities include a clubhouse, pool, gym, theater, and internal shuttle service. Century Village is a gated community with 24/7 security and an active social lifestyle.
TOTAL HOA #730.76 (FS + CVP)
Showings must be scheduled at least one day in advance. The tenant is available for appointments after 12:00 PM, Monday through Sunday.
Location
State FL
County Broward
Community Buckingham East At Centur
Area 3180
Direction MAP QUEST. Please present your ID at the community entrance. An agent must accompany their client at all times during showings.
Interior
Interior Features Bedroom on Main Level, First Floor Entry, Living/Dining Room
Heating Central, Electric
Cooling Central Air, Electric
Flooring Ceramic Tile
Appliance Dryer, Electric Range, Disposal, Refrigerator, Washer
Exterior
Exterior Feature Balcony, Storm/Security Shutters
Pool Association
Utilities Available Cable Available
Amenities Available Clubhouse, Community Kitchen, Fitness Center, Library, Pool, Sauna, Tennis Court(s), Transportation Service, Elevator(s)
View Garden
Porch Balcony, Open
Garage No
Private Pool Yes
Building
Structure Type Block
Construction Status Resale
Others
Pets Allowed No
HOA Fee Include Common Areas,Cable TV,Golf,Maintenance Grounds,Maintenance Structure,Pool(s),Recreation Facilities,Roof,Sewer,Trash,Water
Senior Community Yes
Tax ID 514014AM1320
Security Features Complex Fenced,Key Card Entry,Smoke Detector(s)
Acceptable Financing Cash, Conventional
Listing Terms Cash, Conventional
Special Listing Condition Listed As-Is
Pets Allowed No
Virtual Tour https://www.propertypanorama.com/instaview/mia/A11822464





