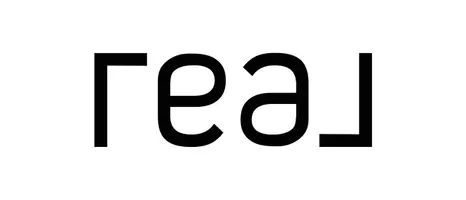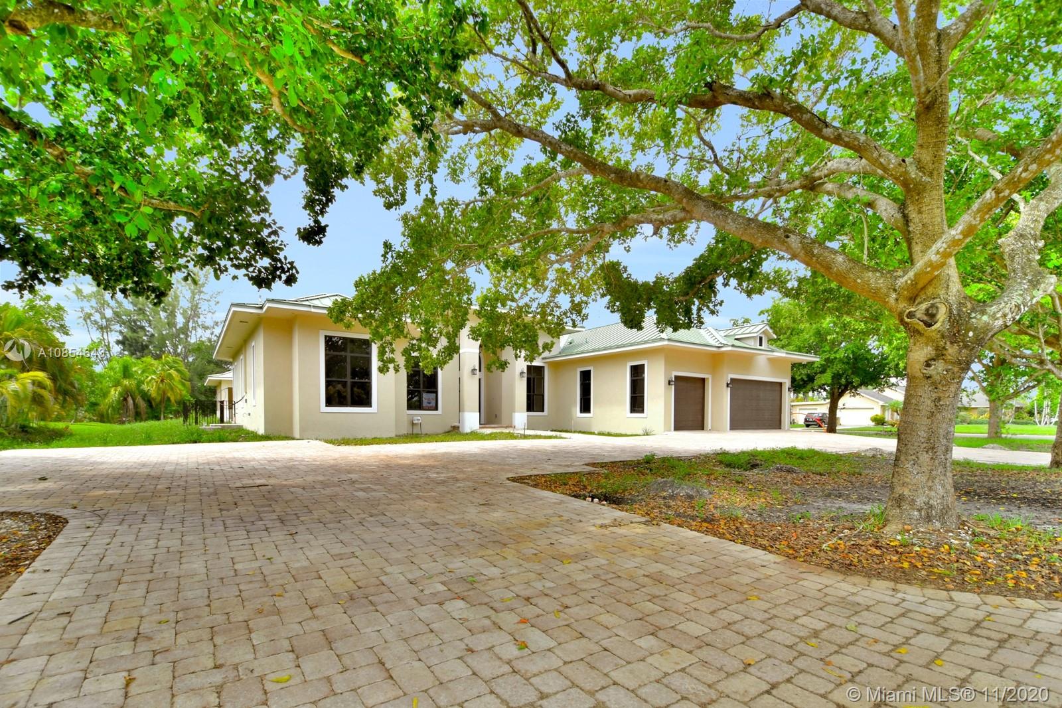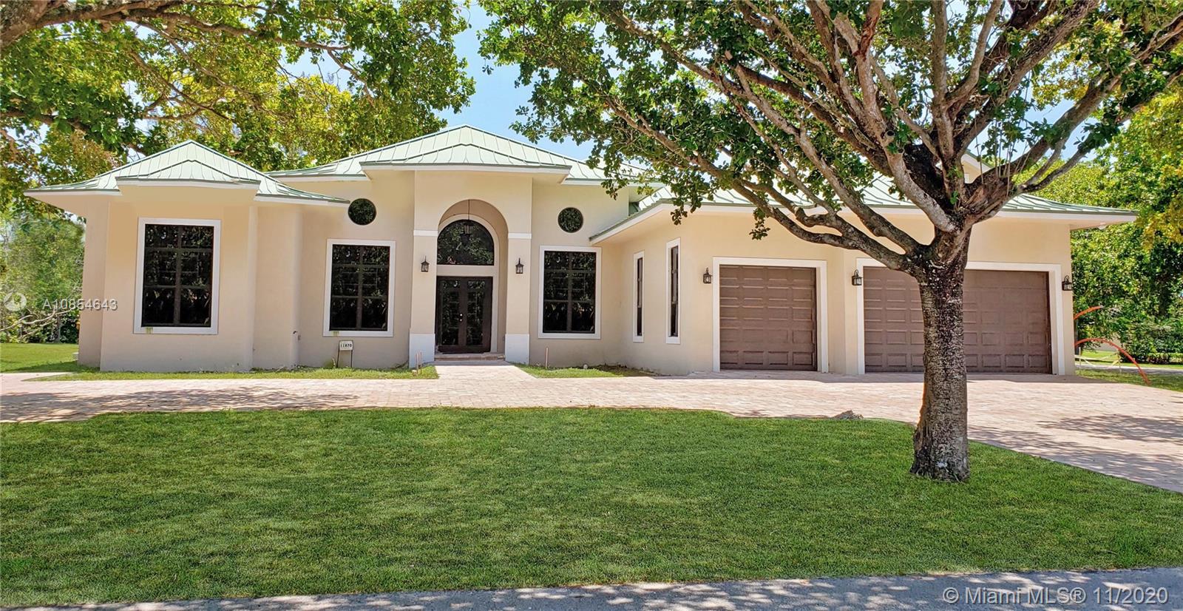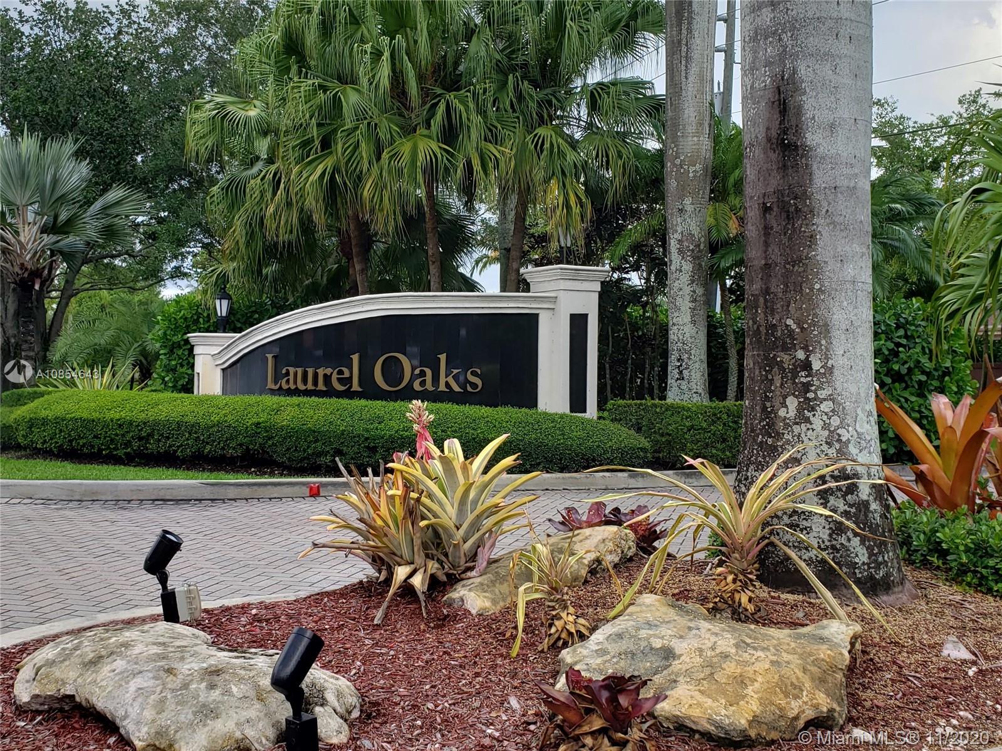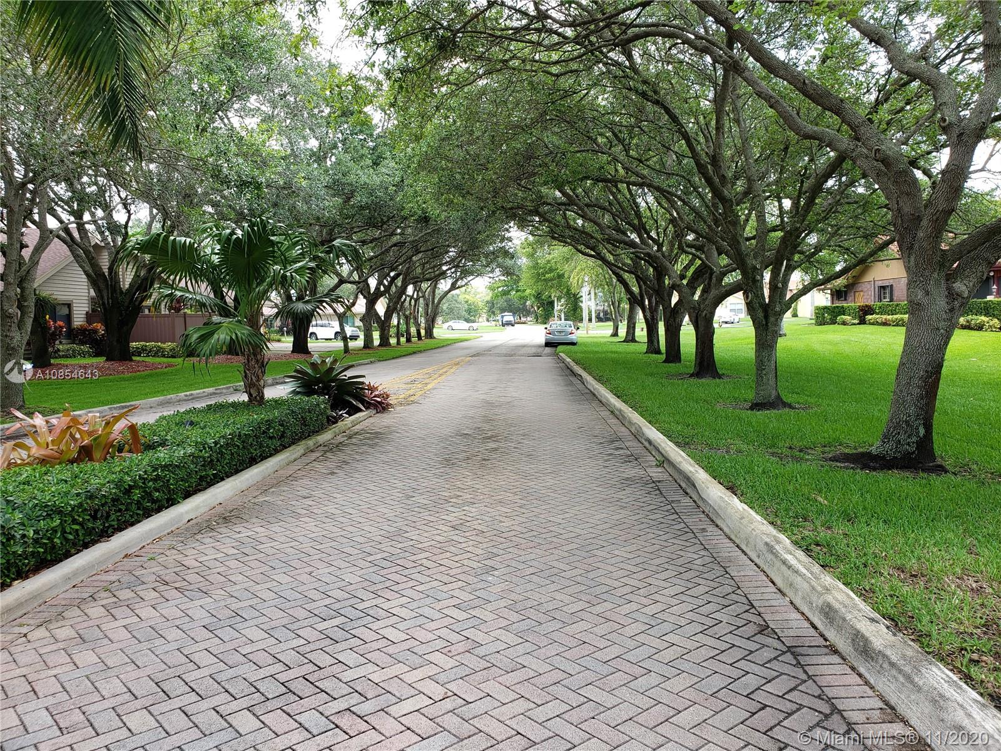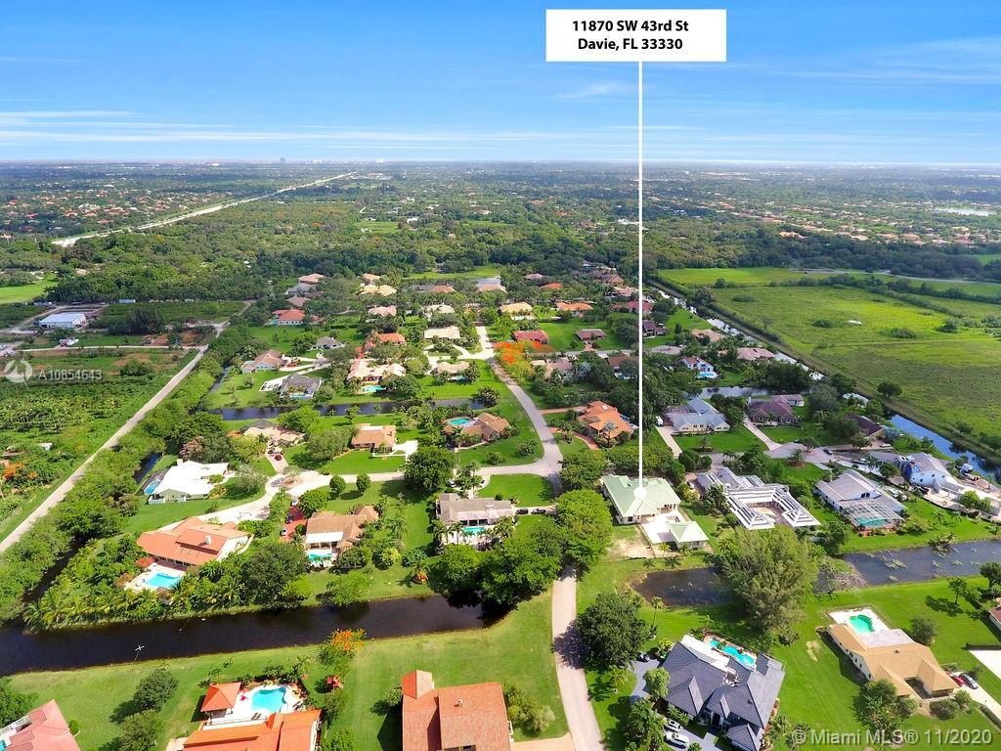$1,275,000
$1,311,000
2.7%For more information regarding the value of a property, please contact us for a free consultation.
11870 Acorn Drive Davie, FL 33330
5 Beds
4 Baths
3,794 SqFt
Key Details
Sold Price $1,275,000
Property Type Single Family Home
Sub Type Single Family Residence
Listing Status Sold
Purchase Type For Sale
Square Footage 3,794 sqft
Price per Sqft $336
Subdivision Laurel Oaks
MLS Listing ID A10854643
Sold Date 03/05/21
Style Detached,Ranch,One Story
Bedrooms 5
Full Baths 3
Half Baths 1
Construction Status New Construction
HOA Fees $111/ann
HOA Y/N Yes
Year Built 2020
Annual Tax Amount $4,396
Tax Year 2019
Contingent No Contingencies
Lot Size 0.807 Acres
Property Sub-Type Single Family Residence
Property Description
New Construction, almost complete! Located in the charming enclave of Laurel Oaks! 5 bedrooms, 3.5 baths, plus family room, den/office, living room, and formal dining room. Includes a 900 sf covered gazebo and outdoor kitchen, pool with cold spa. Tri-Split bedroom plan. Home includes a premium appliance package with gas stove, dryer, and 2 tankless water heaters, a 1,000 gallon underground propane gas tank, and generator set-up. 17-ft+ coffered ceilings, Luxury Master bedroom suite with a Picasso Soaking Tub, and 2'x4' rectified porcelain tiles throughout. Home is data wired, with phone, TV and alarm system throughout. Hurricane impact windows and doors. $40,000 landscape package, and custom closets. Please contact us for our e-brochure.
Location
State FL
County Broward County
Community Laurel Oaks
Area 3880
Direction East of I-75 and East of Flamingo Road and West of Hiatus Road to Laurel Oaks off Orange Drive. Acorn Drive is also called SW 43rd Street.
Interior
Interior Features Built-in Features, Bedroom on Main Level, Dining Area, Separate/Formal Dining Room, Kitchen Island, Main Level Master, Pantry, Sitting Area in Master, Split Bedrooms, Vaulted Ceiling(s), Walk-In Closet(s), Attic
Heating Gas
Cooling Ceiling Fan(s), Electric
Flooring Tile
Furnishings Unfurnished
Window Features Impact Glass
Appliance Some Gas Appliances, Dryer, Dishwasher, Disposal, Gas Range, Gas Water Heater, Microwave, Refrigerator, Self Cleaning Oven, Washer
Laundry Laundry Tub
Exterior
Exterior Feature Barbecue, Fence, Security/High Impact Doors, Lighting, Outdoor Grill, Porch
Parking Features Attached
Garage Spaces 3.0
Pool Concrete, In Ground, Pool Equipment, Pool
Utilities Available Cable Available
Waterfront Description Canal Access,Lagoon
View Y/N Yes
View Lagoon
Roof Type Metal
Porch Open, Porch
Garage Yes
Private Pool Yes
Building
Lot Description <1 Acre, Sprinklers Automatic
Faces North
Story 1
Sewer Septic Tank
Water Public
Architectural Style Detached, Ranch, One Story
Structure Type Block
Construction Status New Construction
Schools
Elementary Schools Silver Ridge
Middle Schools Indian Ridge
High Schools Western
Others
Pets Allowed No Pet Restrictions, Yes
HOA Fee Include Common Areas,Maintenance Structure
Senior Community No
Tax ID 504025030170
Acceptable Financing Cash, Conventional
Listing Terms Cash, Conventional
Financing Conventional
Special Listing Condition Listed As-Is
Pets Allowed No Pet Restrictions, Yes
Read Less
Want to know what your home might be worth? Contact us for a FREE valuation!

Our team is ready to help you sell your home for the highest possible price ASAP
Bought with Joe Caprio & Co. Real Estate
